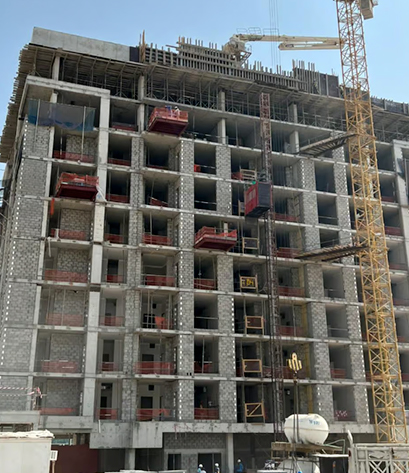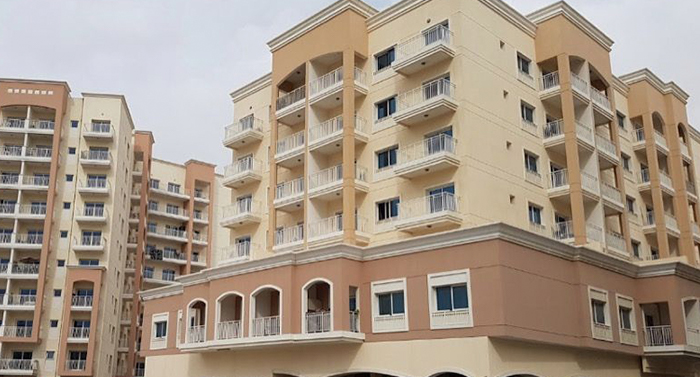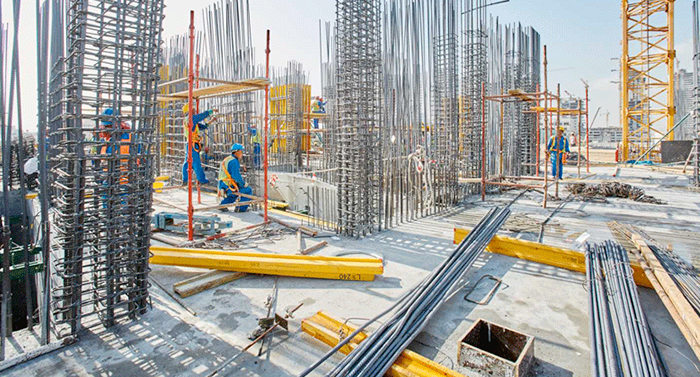Structural work for multi-storey buildings involves designing and constructing key components that ensure the stability, safety, and durability of the building.
The main types of structural work include:
1. Foundation Work
The foundation transfers the load of the building to the ground.
2. Frame Structures
The skeletal framework that provides support and rigidity to the building.
3. Load-Bearing Walls
In some designs, walls themselves bear the structural loads. However, this is less common in modern multi-storey buildings, which typically rely on frame structures.
4. Flooring Systems
Floors must support both live loads (people, furniture) and dead loads (the weight of the structure itself).
5. Roof Systems
The roof provides protection and structural support at the topmost level.
6. Shear Walls
Vertical elements designed to resist lateral forces (e.g., wind and earthquake loads). They provide stiffness and prevent excessive sway in tall buildings.
7. Columns and Beams



